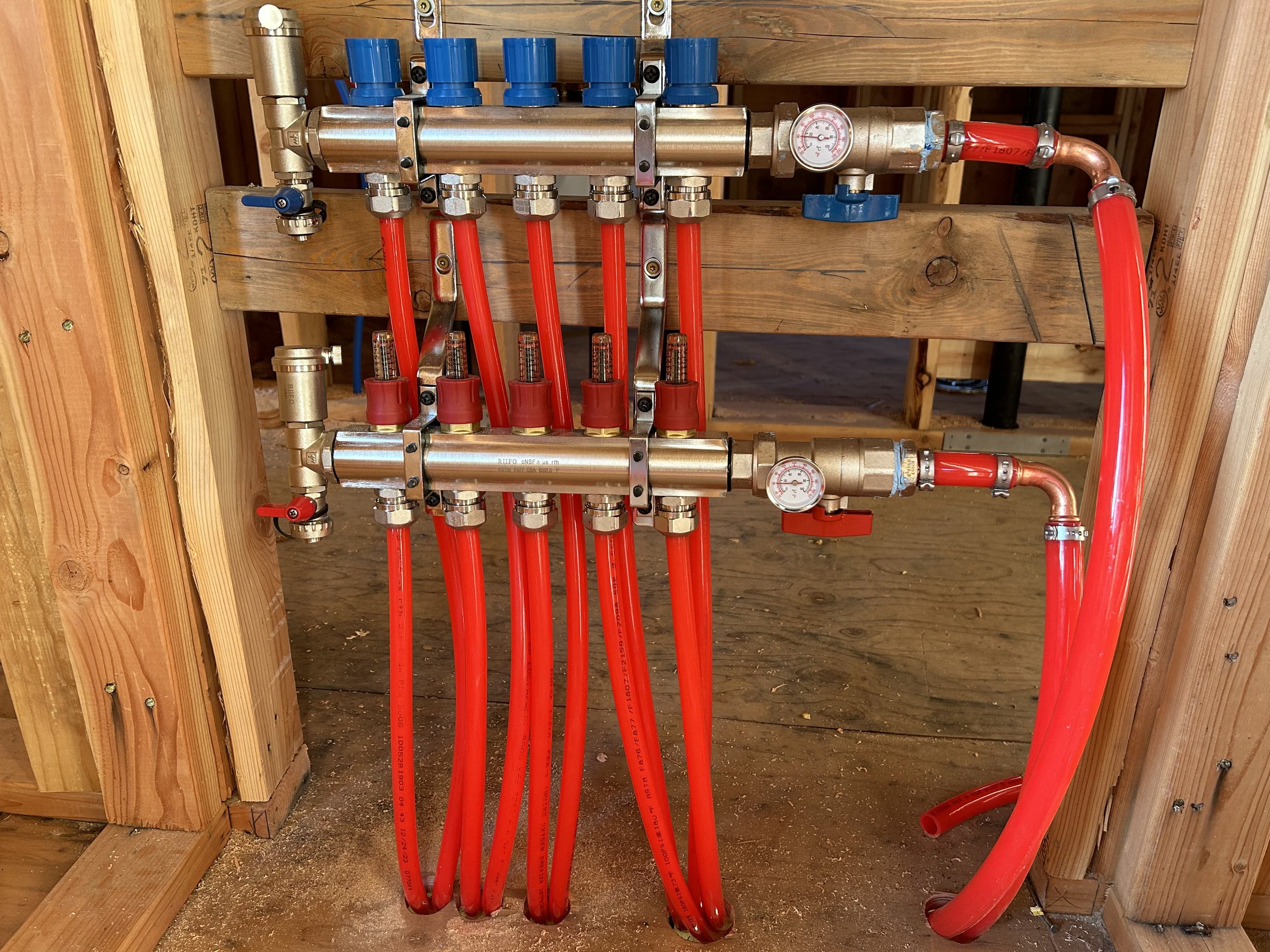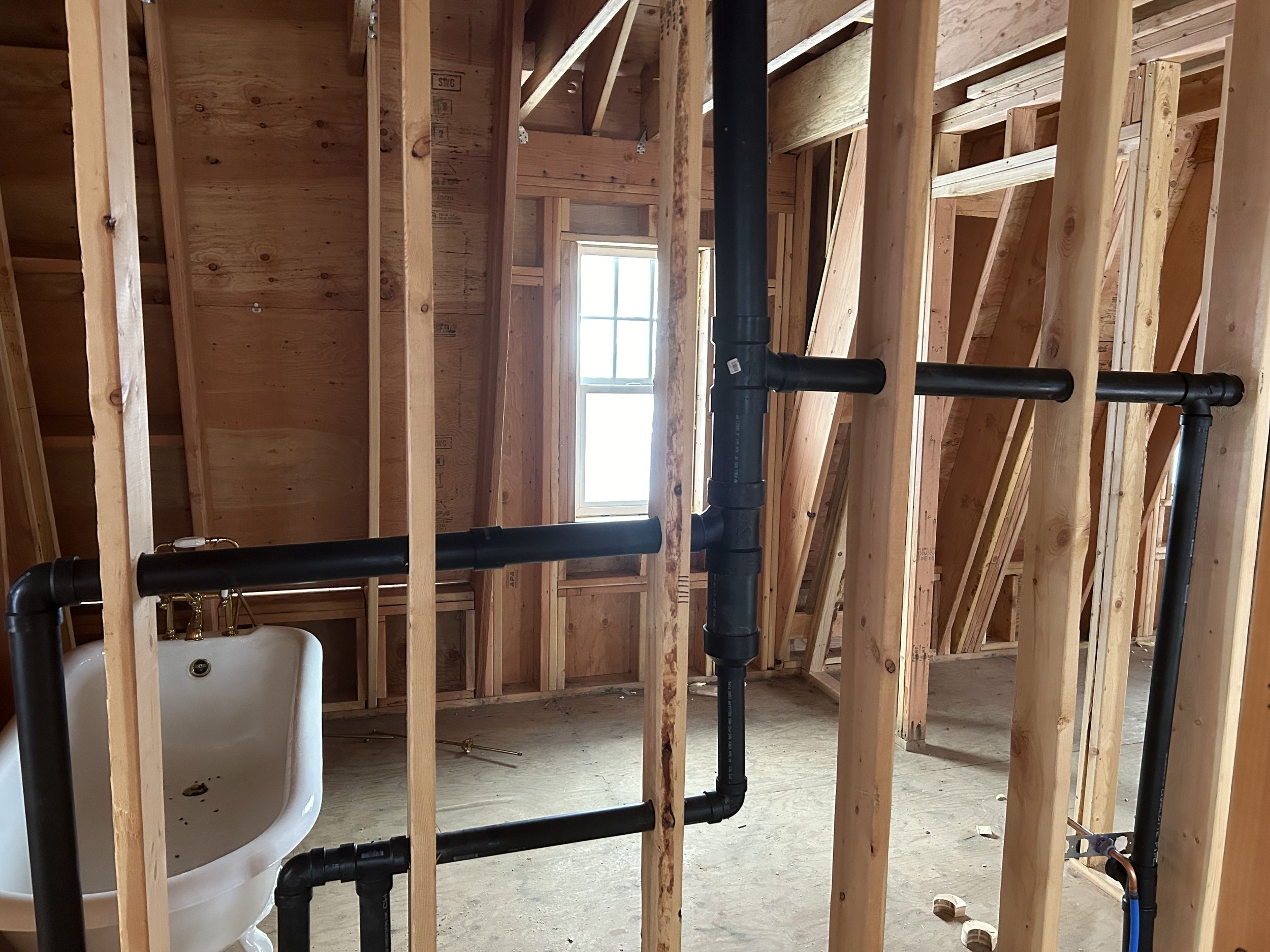
Radiant Heat System and Plumbing
Water Supply, Waste Drainage, P-Traps, Vents, Clean Outs,
Pex, PVC, Uniform Plumbing Code
I was able to install the plumbing and much of the radiant heating system in the north Idaho house. It was a learning curve and a process of which I was formerly unfamiliar, but the project passed inspection in every area. Though I am not certified in Idaho to do permitted plumbing, I have the know how to work with trade and greater respect for what they do. Radiant heating was a very similar process, but much simpler. I did not create the manifolds and heating panel but only installed them for the homeowner.

The maze of waste drainage in the crawl space.

It took some special adapters to connect this unique claw foot tub in the upstairs bath.

The drainage system of the building must be vented by one or more pipes whose combined cross sectional area is at least equal to that of the largest required building drain line.

inside those metal fans is a pex tube of hot water, which are dispersed by the fans into the floor.

This manifold receives hot water from the heater and sends it into one section of the home. This 2,000sq ft home has three such manifolds.

This is the main heating panel, heating the water for reuse throughout the house.
